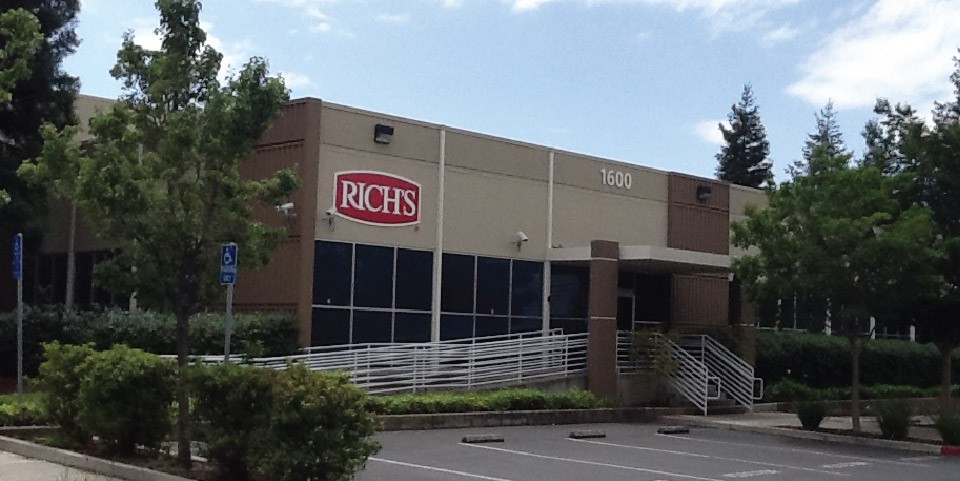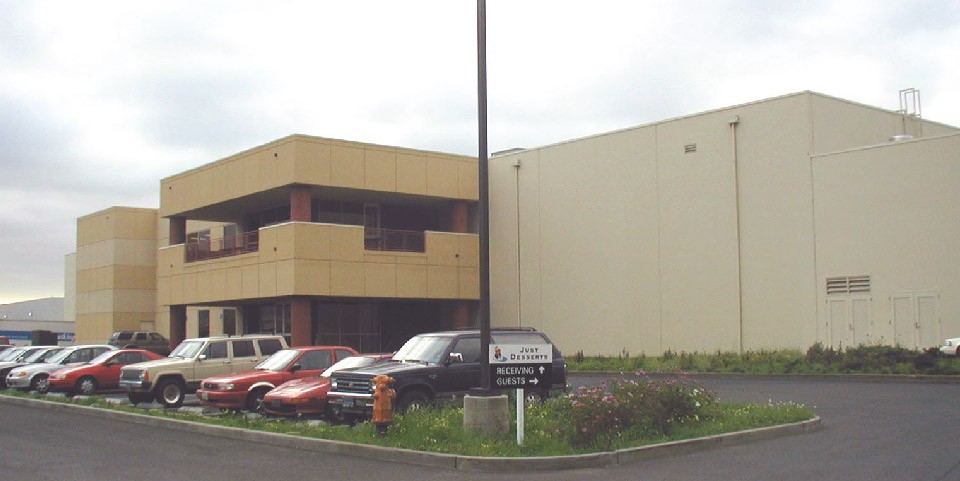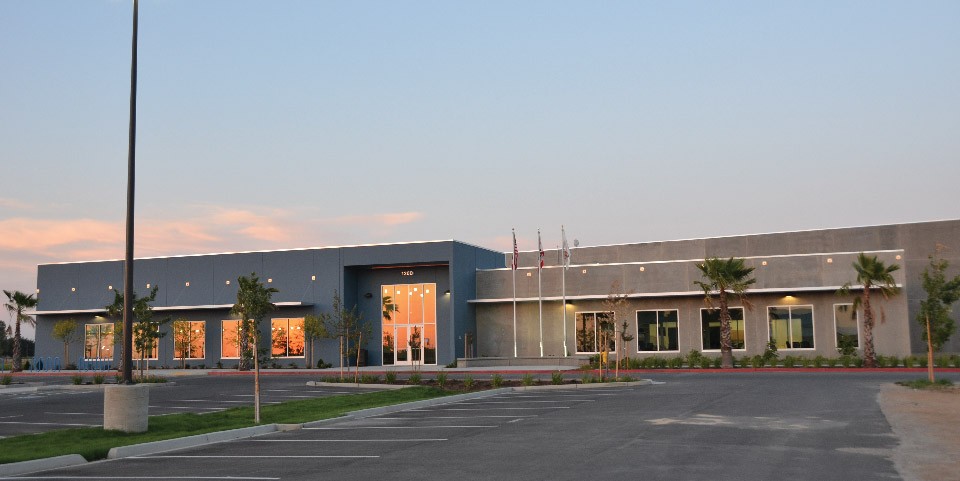General Mills
1,300,000 square feet of new facilities consisting of computerized highrise, dry and cold storage warehouses, and food plants, ranging from single story up to seven stories.
High-rise Warehouse: This completely automated, rack-supported finished products storage building is 91 feet high, has an area of 44,147 sq. ft. and holds 16,080 pallets. At opposite end of building is a 13,000 sq. ft. truck and railroad shipping dock.
High-rise Warehouse: This completely automated, rack-supported finished products storage building is 91 feet high, has an area of 44,147 sq. ft. and holds 16,080 pallets. At opposite end of building is a 13,000 sq. ft. truck and railroad shipping dock.
Bakery: Bakery Plant Expansion
Automated Warehouse: High bay stacker crane system, 12 pallets high, allows for total storage of 8, 040 pallets.


