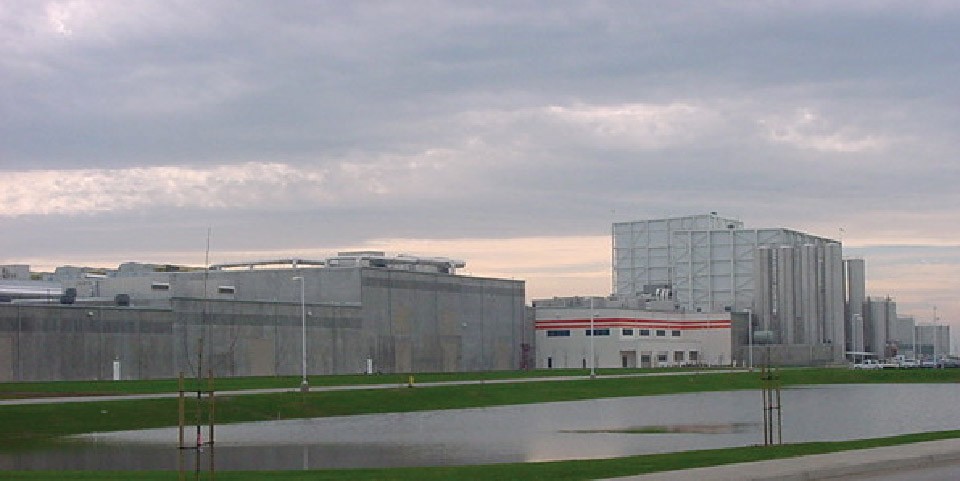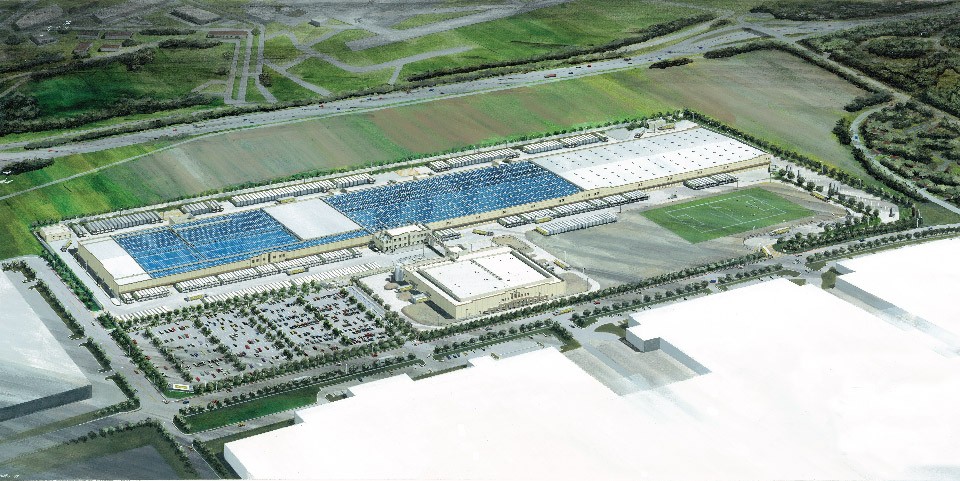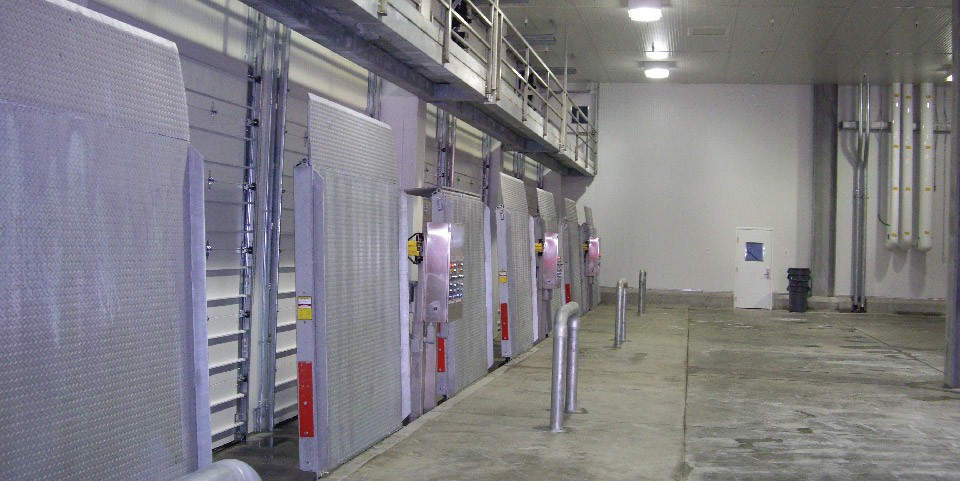Kaiser Permanente
Conversion of existing Webvan facility into Kaiser Permanente Warehouse and Distribution Center. Complete warehouse roof insulation and new coolers added to address critical temperature requirements. Extensive modifications to produce an extremely advanced automated material-handling system, storage racking, and loading docks. New site fencing and traffic control systems added. Work was fast-tracked and completed within 6 months, including approvals by all agencies.
Converted Distribution Center Contains:
- 242,000 sq. ft. Storage
- 12,000 sq. ft. Cooler
- 27,000 sq. ft. Shipping Areas
Client
Kaiser Permanente
Project Type
Warehouse and Distribution Center
Location
Oakland, CA
Total Sq. Feet
281,000


